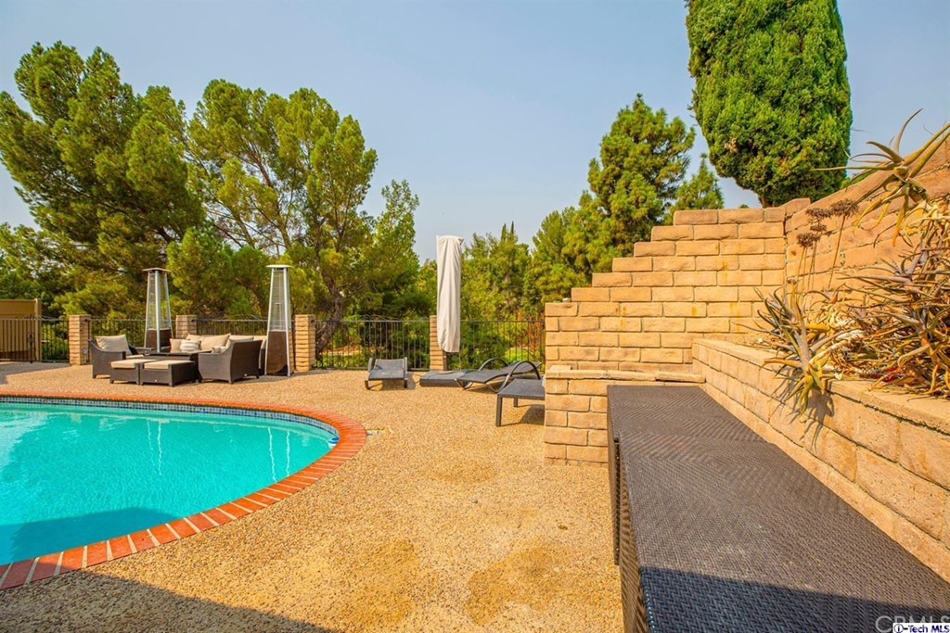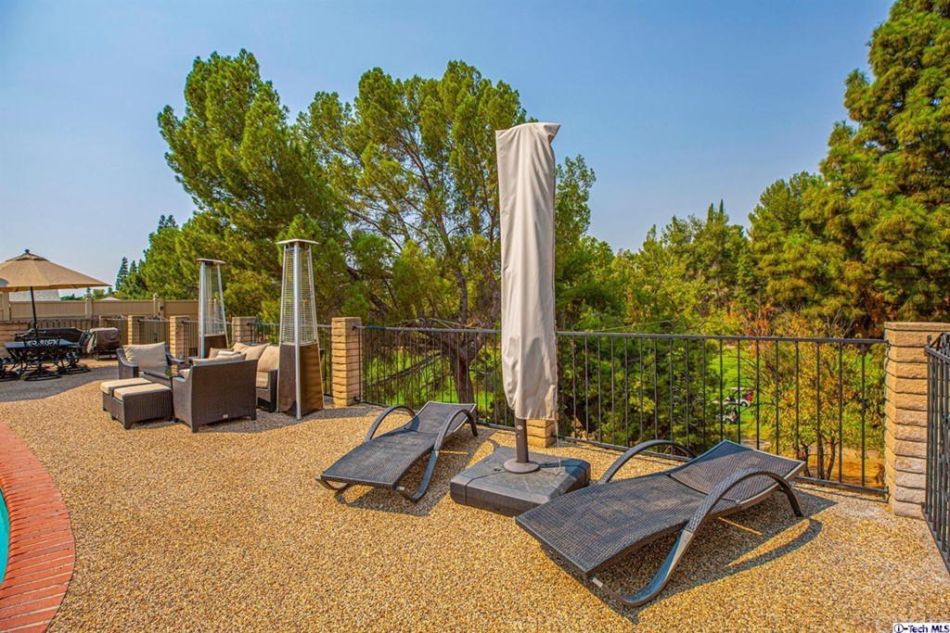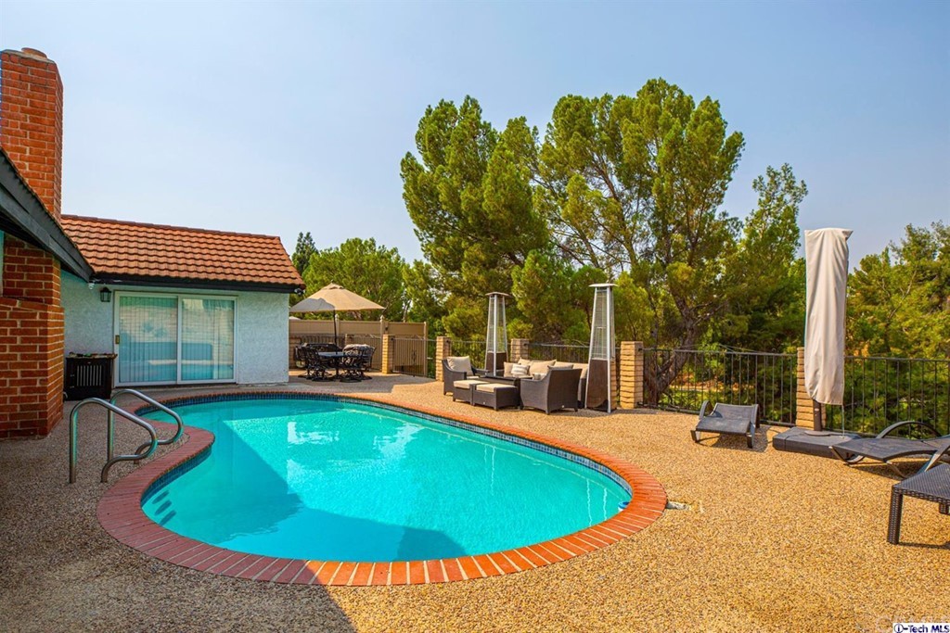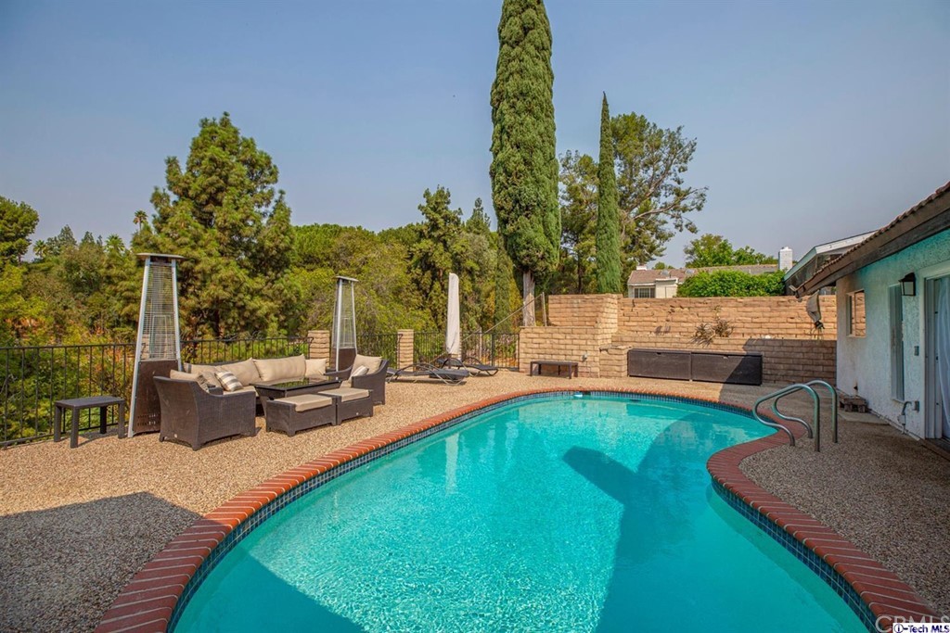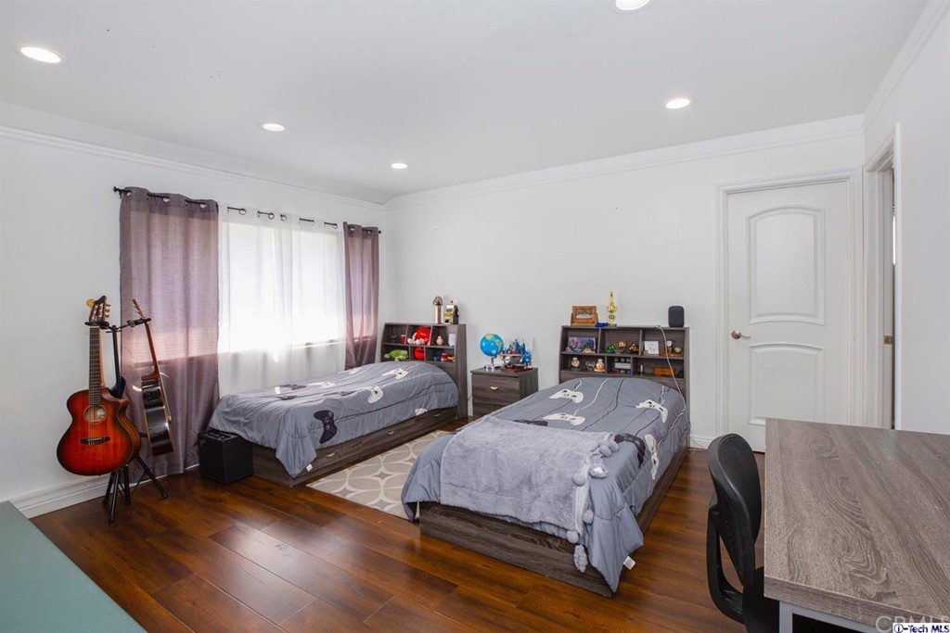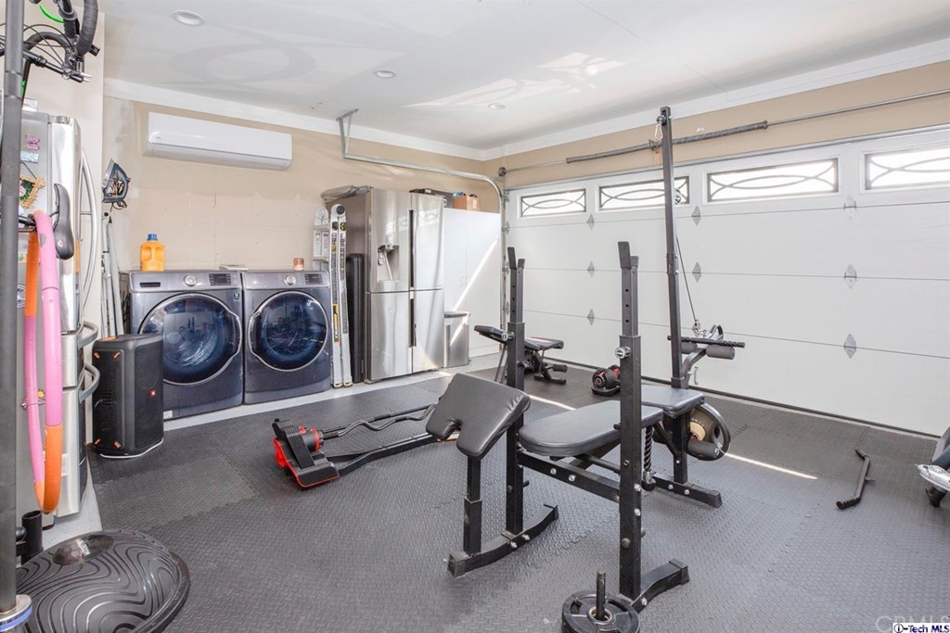- 4 Bed
- 4 Bath
- 3617 sqft
Located in a highly desirable neighborhood amongst top rated schools, lots of shops and easy freeway access, this beautiful fully updated Granada Hills home sits on a large & private lot near the Knollwood Golf Course! Featuring an open and bright kitchen with a stunning marble center island along with seating, equipped with high end stainless steel appliances. This Spacious kitchen opens up to the large family room with cozy fireplace and views of the relaxing pool. The dining room offers a skylight along with a formal living room making it the perfect home for the family who loves to entertain! This home has a single story floor plan with 4 beds plus an office and 4 baths. Master suite features walk in closet, glass sliding door to the yard and ensuite bath with large shower, marble countertops ,dual sinks, and a separate spa tub. Very private and serene back yard with a pool, seating area and views of the golf course. Minimum 12 month lease required -Master suite features walk in closet, -Glass sliding door to the yard and ensuite bath with large shower -Marble countertops , dual sinks, and a separate spa tub -Very private and serene back yard with a pool, seating area and views of the golf course. -Generous space -Large front door -Full-sized stacked washer and dryer -Hardwood floors -Naturally-lit and large windows -Oversized -Quartz countertops throughout -Stainless steel brand appliances (build in microwave, fridge, stove, oven, dishwasher) -Garage Parking Space
Located in a highly desirable neighborhood amongst top rated schools, lots of shops and easy freeway access, this beautiful fully updated Granada Hills home sits on a large & private lot near the Knollwood Golf Course! Featuring an open and bright kitchen with a stunning marble center island along with seating, equipped with high end stainless steel appliances. This Spacious kitchen opens up to the large family room with cozy fireplace and views of the relaxing pool. The dining room offers a skylight along with a formal living room making it the perfect home for the family who loves to entertain! This home has a single story floor plan with 4 beds plus an office and 4 baths. Master suite features walk in closet, glass sliding door to the yard and ensuite bath with large shower, marble countertops ,dual sinks, and a separate spa tub. Very private and serene back yard with a pool, seating area and views of the golf course. Minimum 12 month lease required -Master suite features walk in closet, -Glass sliding door to the yard and ensuite bath with large shower -Marble countertops , dual sinks, and a separate spa tub -Very private and serene back yard with a pool, seating area and views of the golf course. -Generous space -Large front door -Full-sized stacked washer and dryer -Hardwood floors -Naturally-lit and large windows -Oversized -Quartz countertops throughout -Stainless steel brand appliances (build in microwave, fridge, stove, oven, dishwasher) -Garage Parking Space
- Cable
- Microwave
- Hardwood floors
- Air conditioner
- Refrigerator
- Dishwasher
- Walk-in closets
- Garage parking
- Fenced yard
- Fireplace
- Stove and oven
- Pet friendly
- Private patio
- Dryer
- Heat
- Washer
- Storage space
- Security alarm
- Ceiling fan
- Disposal
- Double sink vanity
- Climate control
- Kitchen island
- Pantry
- Vaulted ceiling
- View
$7,200.00 security deposit
